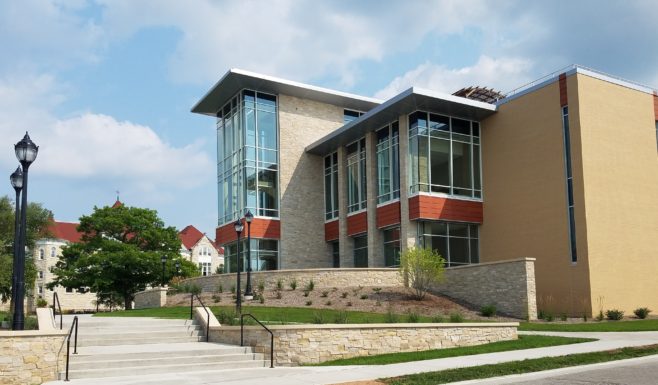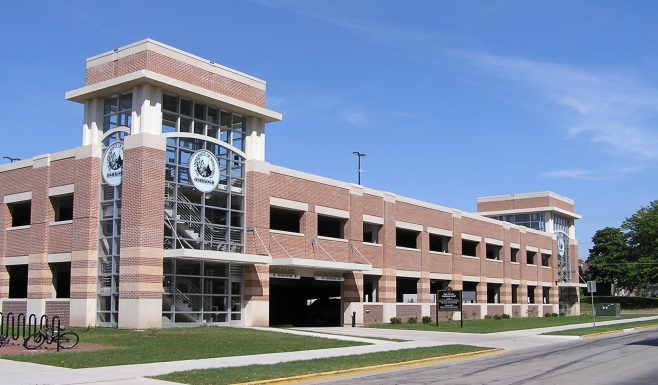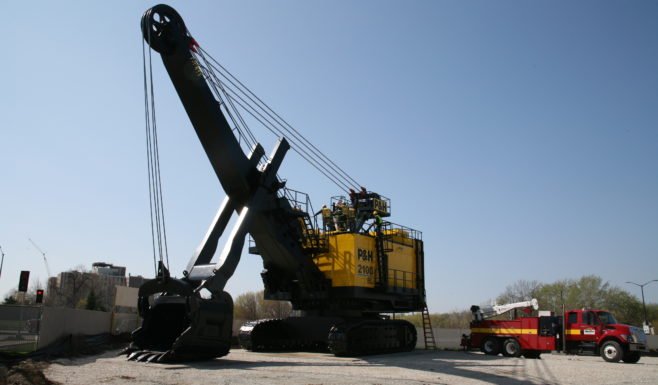Site Development
Site Development
Well-designed, thoughtful, practical and economical site development plans are a necessary component of altering a property’s landscape from the owners vision to the reality of a completed project that functions as intended. The site development plans include all the detailed engineering drawings showing the proposed improvements for the project site that are not only used by the engineers to depict the owners or developers vision into drawings, but are a necessary part of the building permit process. State and local agencies regularly use these documents to verify development codes, ordinance sand regulations are being met. As a result, these plans will then be used to obtain accurate construction cost bids for the completion of a project.
- Existing Conditions Base Plan
- Site Plan – building footprint, driveways, parking areas and walkways
- Grading Plan
- Erosion Control Plan
- Utility Plan – sanitary sewers, water services and storm sewers
- Storm Water Management Plan
- Construction Details and Specifications
- Site Lighting Plan
- Landscaping Plan


