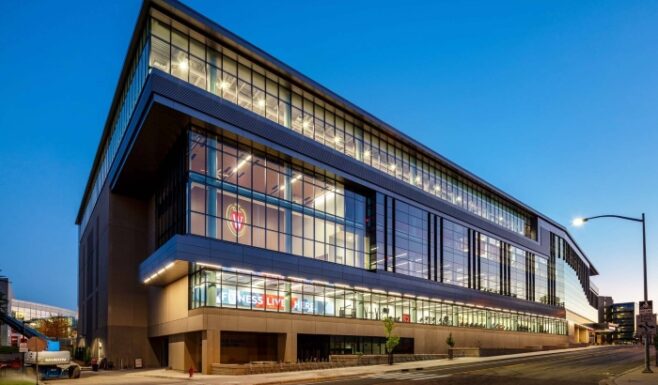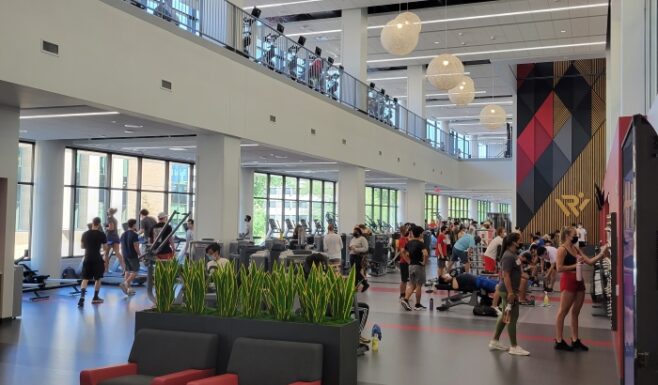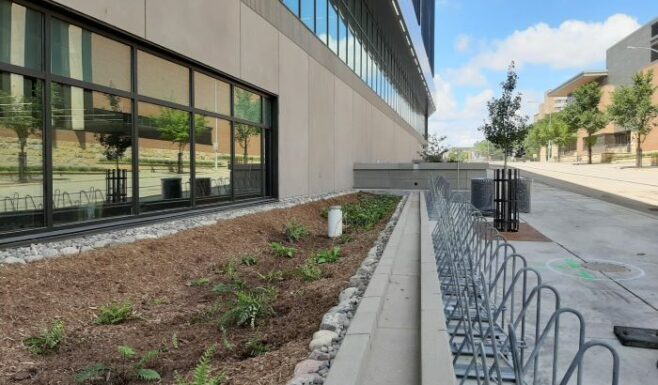Projects
UW-Madison Nicholas Recreation Center
Madison, WI
Project
UW-Madison Nicholas Recreation Center
Location
Madison, WI
Client
State of Wisconsin
Total Construction Cost
$96.5M
Scope and Limits of Construction Work
The project included the demolition of the existing Southeast Recreational Facility (SERF) and the construction of a new Recreational Facility building, Nicholas Recreation Center, with an additional 59,500 square feet, a 31% expansion.
Bloom provided civil and site structural engineering services for this project. The new site improvements include site grading, pavements, retaining walls, landscaping, and stormwater management features. The new site utilities will be extended from adjacent street right-of-ways and nearby Campus-owned facilities to serve the new building and site improvements.
The project included all required utility improvements including steam, chilled water, electric, and communications distribution systems and equipment. The new facility expanded spaces houses strength, cardio, and functional fitness areas; a 9-basketball court gymnasium striped for a variety of sports; an area for comprehensive wellness programming; an indoor walking and jogging track; several multipurpose rooms; racquetball courts; a 50-meter competition pool and separate diving well with seating for approximately 1,500 spectators, as well as support spaces such as restrooms, concessions, ticketing, and an entry lobby and concourse; and administrative areas.
Bloom worked closely with UW Madison and the City of Madison to incorporate design features that maintain Dayton Street as a “Green Street.” The design features enhance the building site from Dayton Street by providing a tree-lined pedestrian walkway, and aesthetic street stormwater capture systems. The impervious pavement was kept to an absolute minimum while keeping priority on effective pedestrian traffic circulation.


