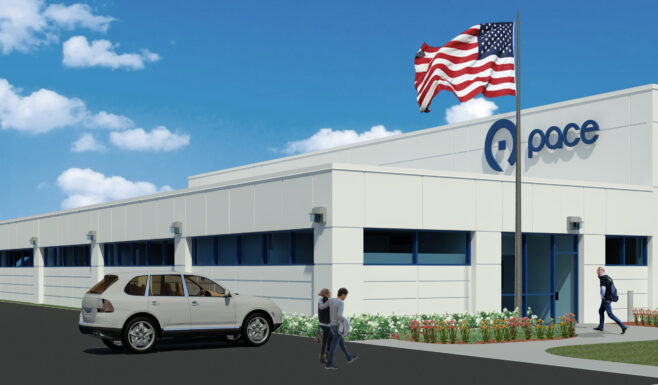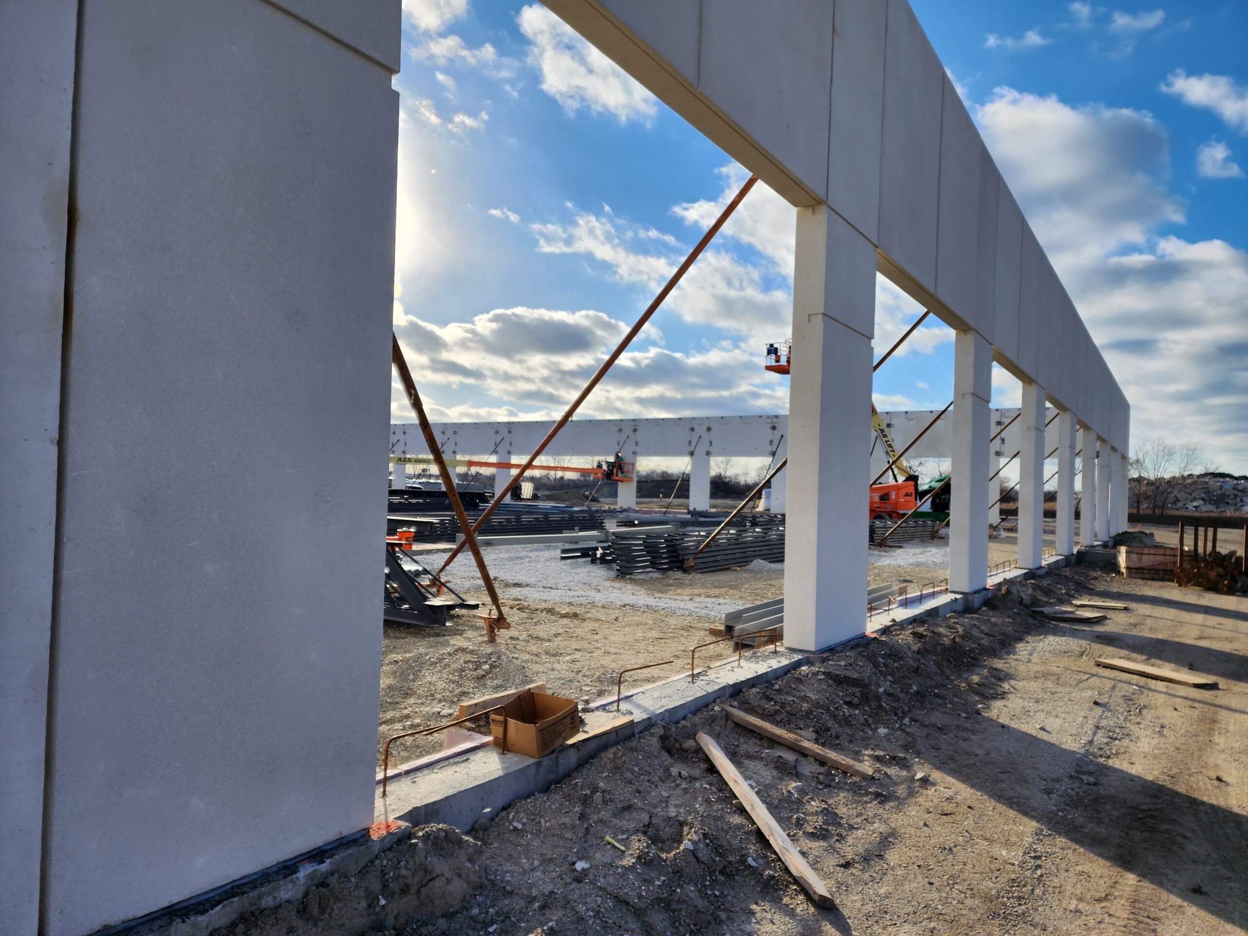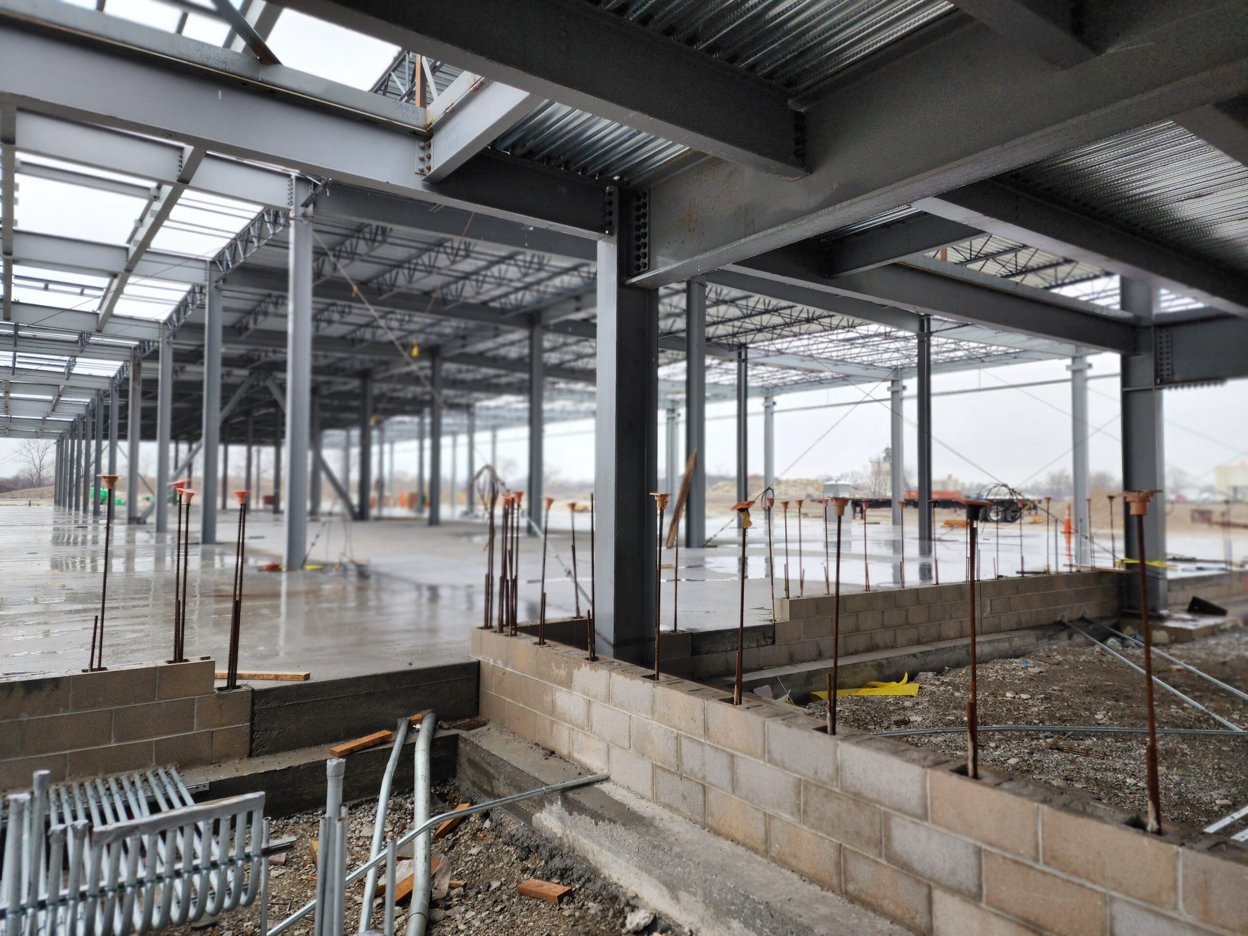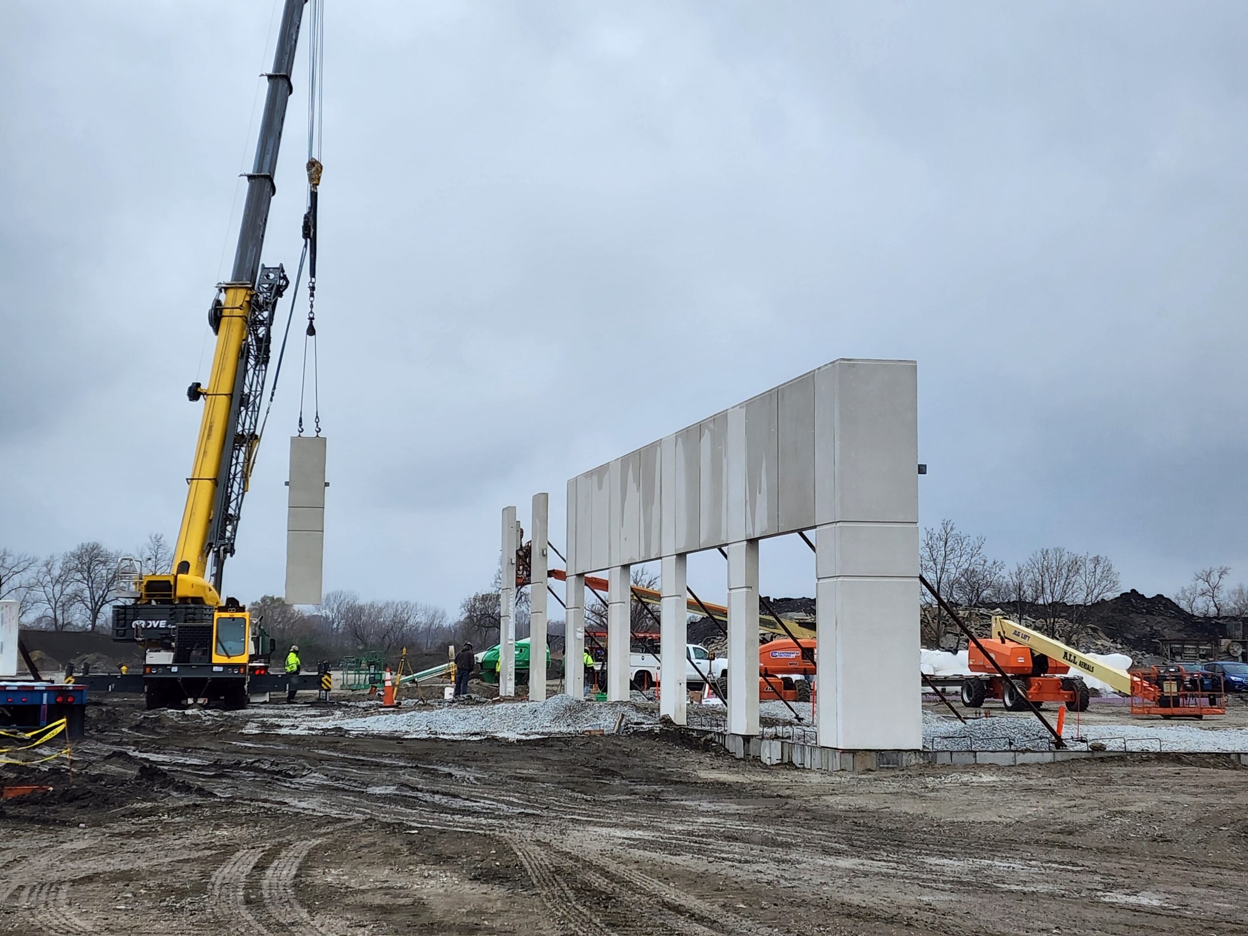Projects
PACE South Campus
Markham, IL
Project
PACE South Campus
Location
Markham, IL
Client
Pace Suburban Bus
Total Construction Cost
$24 Million
Bloom Scope of Our Work
Bloom Companies, LLC provided Architectural, Structural, Civil, Mechanical, Electrical, Plumbing, Fire Protection and Cost Estimating Services for the Chicago area suburban bus service of the RTA, PACE. The scope of the project included a full master plan design on a 23-acre parcel for what will become a consolidated South Campus for the bus operator.
The master plan design accounted for the placement of appropriate utility sizes and locations, access roads, a bus training course, exterior bus storage, a new 55,000 sq. ft. acceptance facility, a new 20,000 sq. ft. office building, and parking layout. Pre-design included full programming which involved multiple meetings with all user groups, generating and analyzing a programming interview questionnaire, and producing a programming report based on the information gathered.
The 55,000 sq. ft. acceptance facility fits out full-size Pace buses to be road-ready. The building provides eleven vehicle bays for internal storage of approximately 44 buses, a three-bay vehicle maintenance garage, technician workshop, secure storage, and dedicated support spaces such as break room, meeting room, and restrooms. Office space for division management, maintenance support staff, and their own dedicated support spaces such as a conference room, kitchen, and restrooms round out the front-of-house spaces of the facility.
The 20,000 sq. ft. office building will house completed offices for various Pace departments such as customer relations and paratransit division staff. This building also holds the IT secondary data center, sign and storage, and loading dock. The building was designed for the opportunity of future interior build-out as well as a building expansion.



