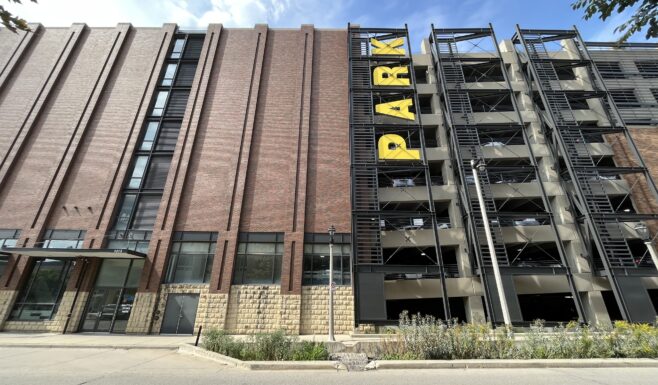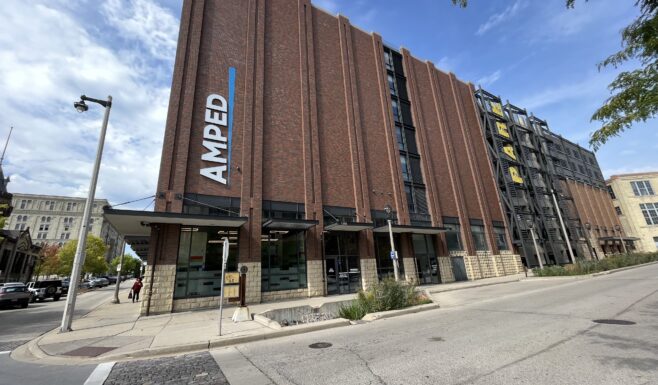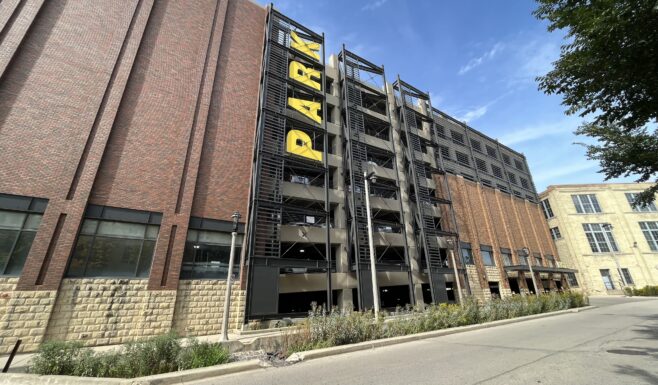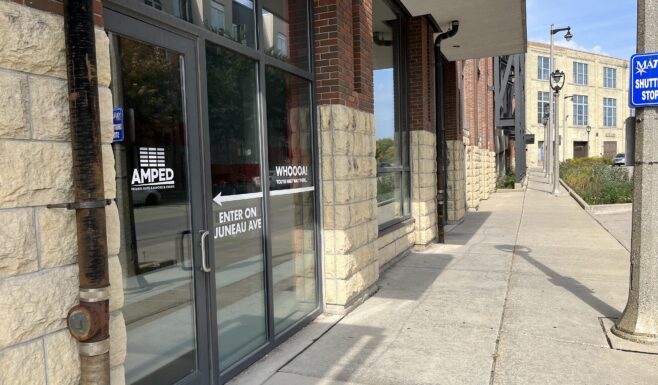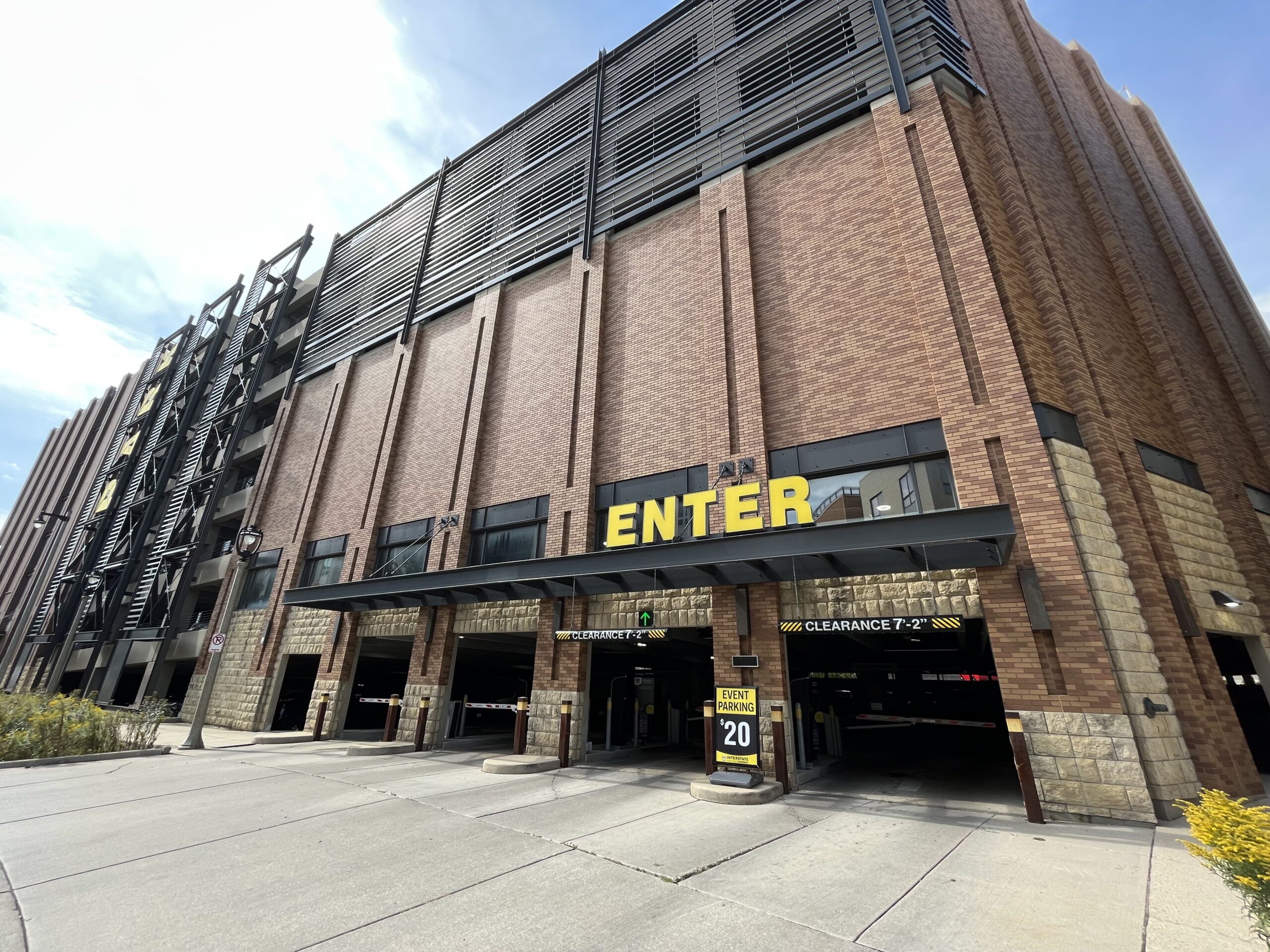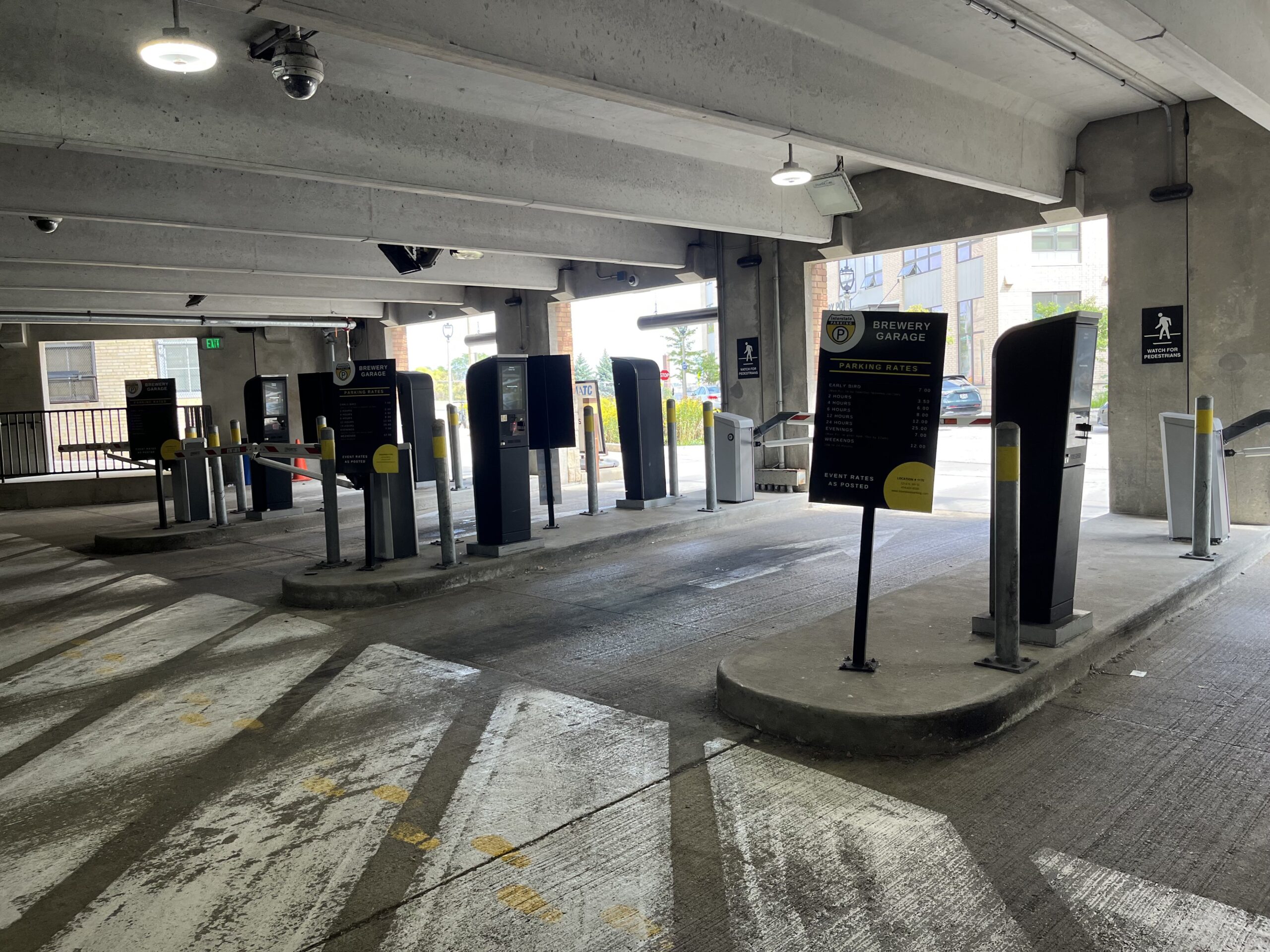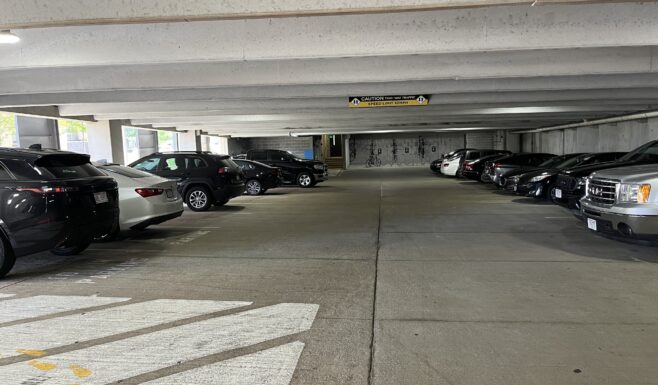Projects
The Brewery- Block 4 Parking Structure
Milwaukee, WI
Project
The Brewery- Block 4 Parking Structure
Location
Milwaukee, WI
Client
Brewery Project, LLC
Scope and Limits of Construction Work
The block 4 Parking Structure is an 8 level structure incorporating 834 parking stalls and 9,300 sq. ft. of ground level retail space. The structure is part of the redevelopment of the 20 acre former Pabst Brewery complex in Milwaukee’s central business district into a mixed use development containing residential, office, educational, and supporting retail uses. The development is ultimately planned to contain approximately 570,000 sq. ft. of office space, 182,000 sq. ft. of retail space, 477 housing units, and 3,600 parking spaces.
The Block 4 Parking structure was designed to a LEED CS (Core and Shell) Silver Rating. Bloom teamed with Architecture and Mechanical, Electrical, and Plumbing design firms and collaborated with the construction manager to integrate design services with the construction of the project. The project was constructed on a fast track basis. The project design team prepared multiple construction bid packages for the project.
