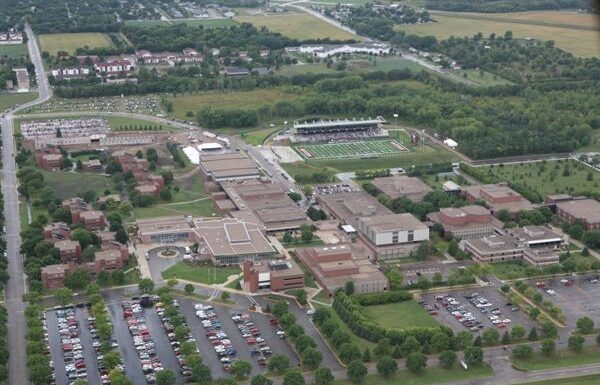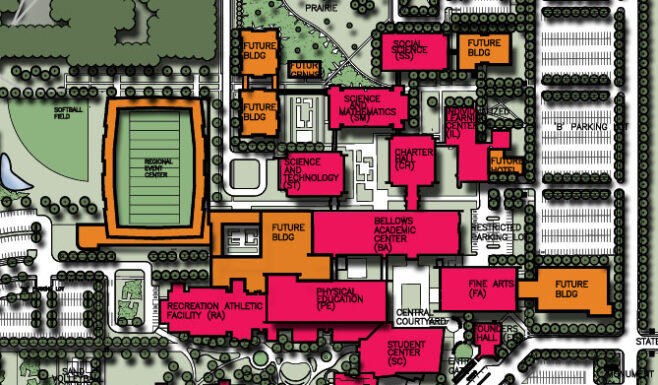Projects
Southwest Minnesota State University Campus Master Plan and Update
Marshall, Minnesota
Project
Southwest Minnesota State University Campus Master Plan and Update
Location
Marshall, Minnesota
Client
Southwest Minnesota State University
Bloom Scope of Our Work
Bloom was engaged by Southwest Minnesota State University (SMSU) to develop a comprehensive Campus Master Plan. This plan included design guidelines for land use, circulation, parking, streetscape, landscaping, buildings, interior design, and other university functions. Reflecting SMSU’s commitment to academic excellence, research, and community engagement, the Master Plan supports the university’s vision by promoting thoughtful, context-sensitive campus development inspired by the surrounding prairie landscape.
A key project within the plan was the Bellow Commons Commuter Entry and Library Remodel, for which Bloom led pre-design, design, and construction phases. The project introduced student gathering spaces and improved circulation, enhancing the commuter student experience and establishing a central campus focal point.
Bloom later updated the original Master Plan to expand the campus vision. The update integrated partnerships with the adjacent high school, supported new housing initiatives, planned for future building expansion, and incorporated a Regional Event Center. It also improved connectivity with the City of Marshall’s transportation and drainage systems.

