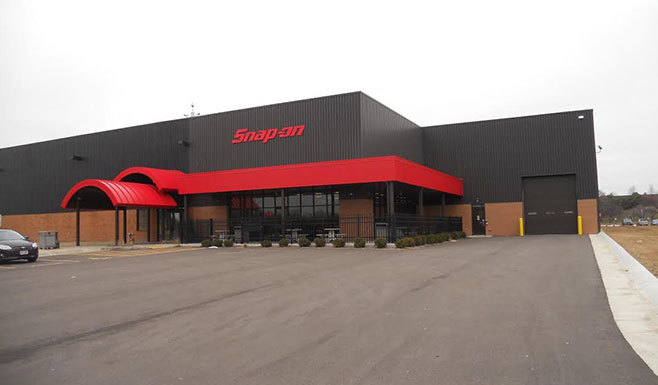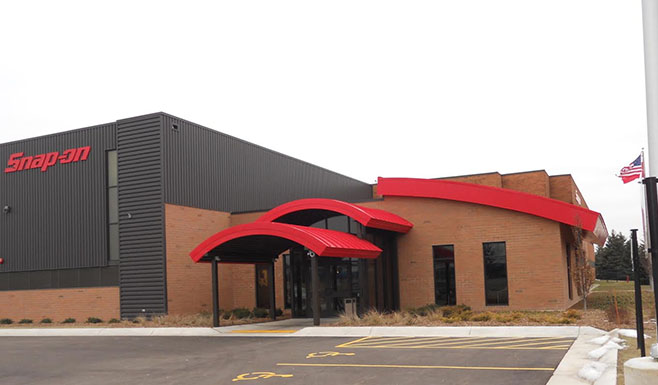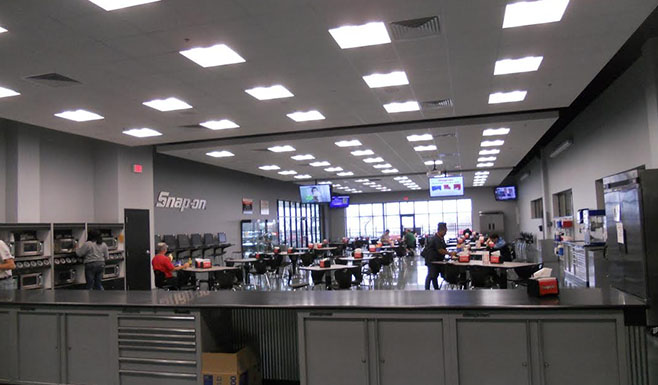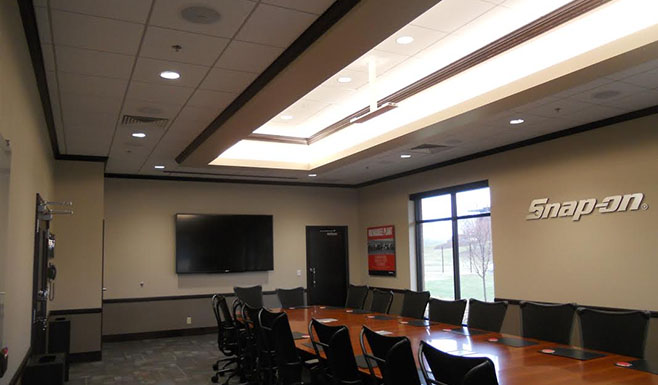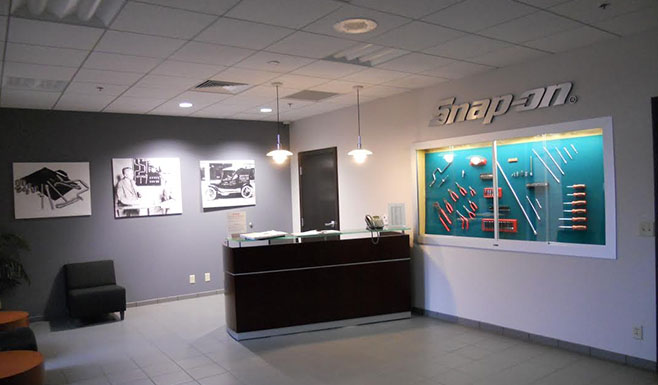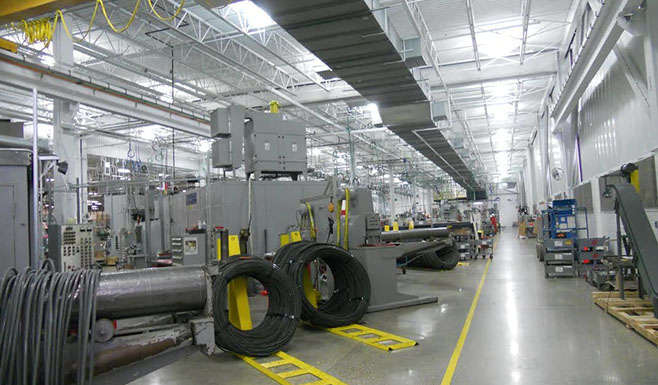Projects
Snap-On Tools Facility Modifications
Milwaukee County, Wisconsin
Project
Snap-On Tools Facility Modifications
Location
Milwaukee County, Wisconsin
Client
Snap-On Tools
Scope and Limits of Construction Work
Bloom provided architectural and structural engineering services to assist this client with various facility modifications. The first stage was to relocate toilet facilities to a different area of the facility. After reviewing the facility layout, we presented different layouts that would work within the existing available boundaries. The challenge was to work within the limited available space to meet the client needs.
A second project involved reorganization of the production area to create more clear area. Working with the client, we identified a solution that involved moving scrap bins to the exterior of the building. This opened an area for additional production and improved the cleanliness of the production area, as the metal scrap dumpsters were leaking oil. Bloom designed a building addition to store 4 dumpsters and the compactor. The addition was placed to work well with operations and to improve site maneuvering for removal and installation of new dumpsters. The design is a saw-tooth configuration so each dumpster and the compactor can be replaced anytime without interfering with the rest of the facility operation.
This manufacturing facility’s Pre-Heat area generates smoke and soot that travels throughout the plant. Bloom was asked to design a separation wall. The code was reviewed and satisfied with the wall addition. The wall was designed to be full height from floor to the roof deck. Consideration was given to the lower 15 feet of the wall to withstand possible abuse from forklifts, the upper portion of the wall did not require similar durability, and the design was modified to help reduce construction costs.
The client desired an updated and bigger break room facility. The existing space was within the main building, under a mezzanine. There was no feasible space within the facility to expand. Bloom proposed and designed an addition to the plant. The design matched the aesthetics of the existing facility and provided more space, with an outdoor seating area. The design met the client’s needs and kept the construction cost down. Bloom also provided a second option for review. This option provided two different roof elevations that designated different use below. The design was more modern and worked well with the existing building. This was not the least expensive option, but was chosen as the preferred design.
