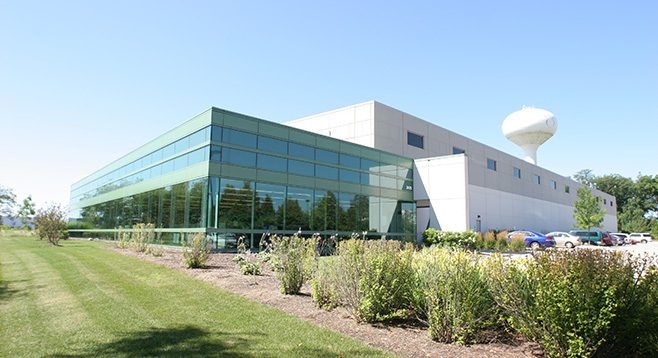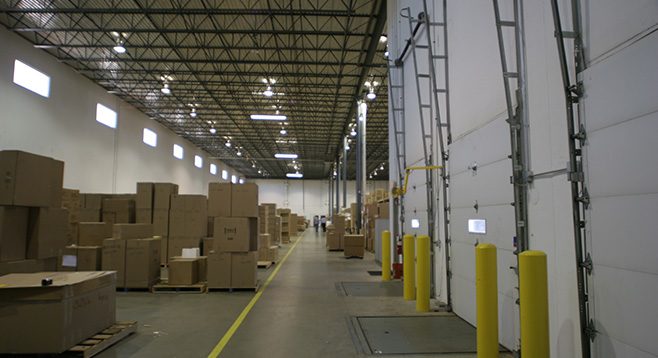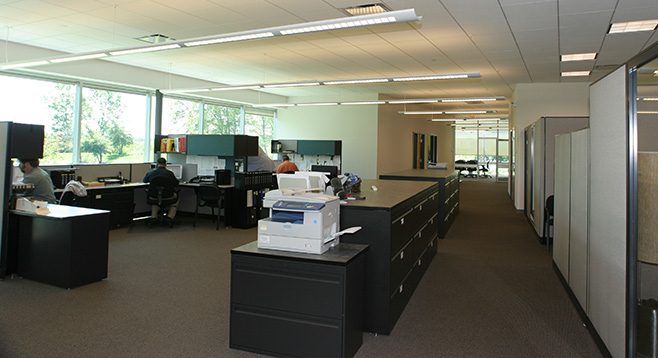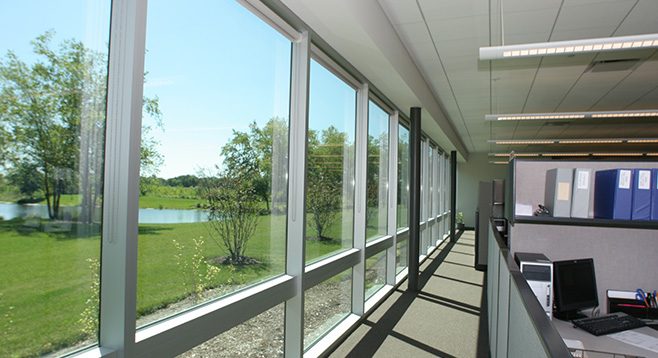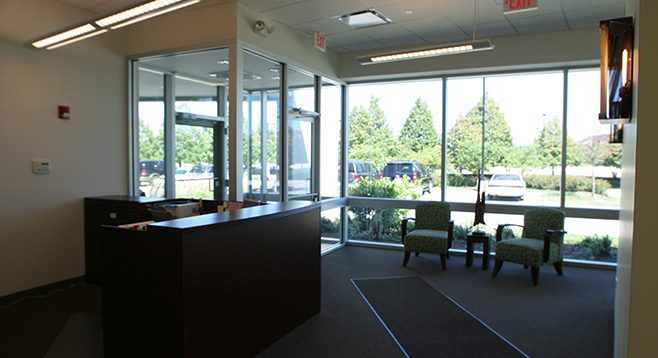Projects
Challenger Lighting
Elgin, Illinois
Project
Challenger Lighting
Location
Elgin, Illinois
Client
Alft Lane Properties LLC / Challenger Lighting
Scope and Limits of Construction Work
This 56,600 square foot interior build-out in an existing industrial/office warehouse development serves as a lighting manufacturing company’s warehouse, storage and office space. The 52,200 square foot warehouse space includes a lunch/break area and two multi-user toilet rooms. The 4,400 square foot office space includes a vestibule and reception area, open office area, two private offices, a conference room, a lunch/break room, and two single user toilet rooms. The open office work stations are organized around a central filing area and share the natural light and view of an adjacent pond through the glass storefront which wraps the office area. The filing area also acts as a display table to showcase the company’s continuously changing products.
