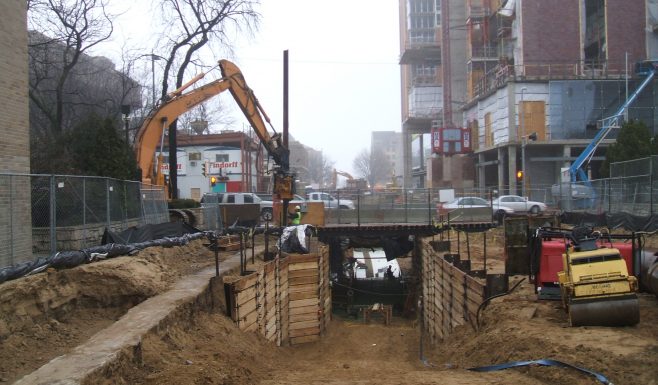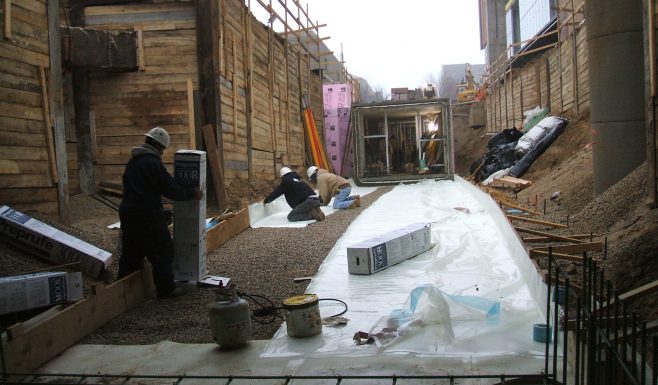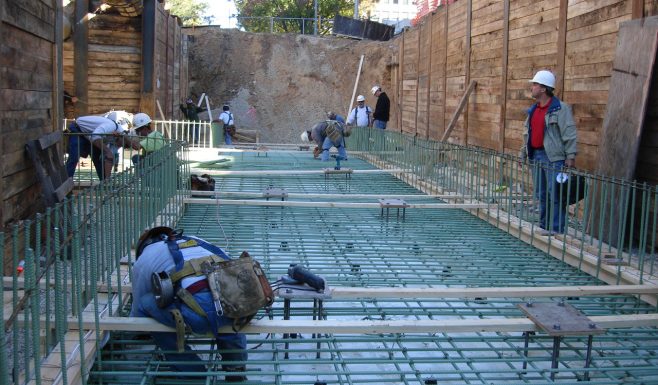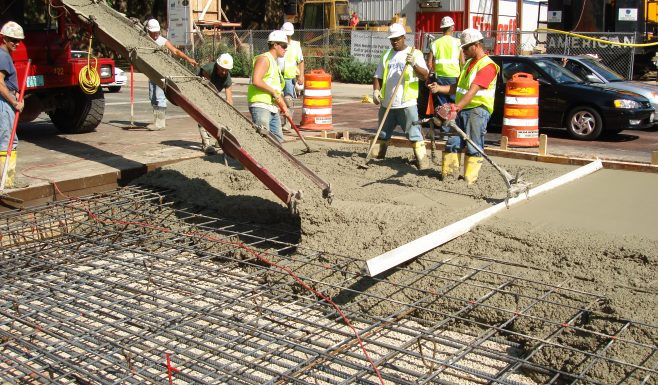Projects
University of Wisconsin – Madison East Campus Utilities
Madison, WI
Project
University of Wisconsin – Madison East Campus Utilities
Location
Madison, WI
Client
Wisconsin Division of State Facilities
Scope and Limits of Construction Work
The East Campus Utility Improvement project constructed new utility distribution systems to supply existing and planned new facilities on the east end of the UW Madison Campus. The project included two components: The East Campus Pedestrian Mall Utility Corridor, and the Northeast Utility Connection.
East Campus Pedestrian Mall Utility Corridor: The project constructed approximately 1,500 feet of walkable utility tunnel and utility systems in the Murray Mall corridor. The tunnel houses a new 14” high pressure steam line, 6” condensate return line, 4” compressed air, and two 24” chilled water lines. The project included the design of two temporary vehicle bridges at Johnson Street and University Avenue which facilitated open cut construction of the tunnel. The temporary bridges were constructed in segments during evenings and weekends to avoid daytime lane closures on these two major arterial streets
Northeast Utility Connection: This portion of the project extends approximately 1,100 feet of chilled water and 2,000 feet of primary electric/signal ductbank.
The UW-Madison campus is served by three heating and cooling plants: the Charter Street Heating Plant, the Walnut Street Heating Plant, and the West Campus Cogeneration Facility. The three plants supply steam, chilled water, and compressed air throughout the campus.
Bloom was responsible for the structural design and preparation of plans and specifications for the utility tunnel, tunnel piping supports and anchorages, waterproofing design, and temporary vehicle bridges. Additional services provided included regulatory agency submittals; cost estimates; and site visits during construction.



