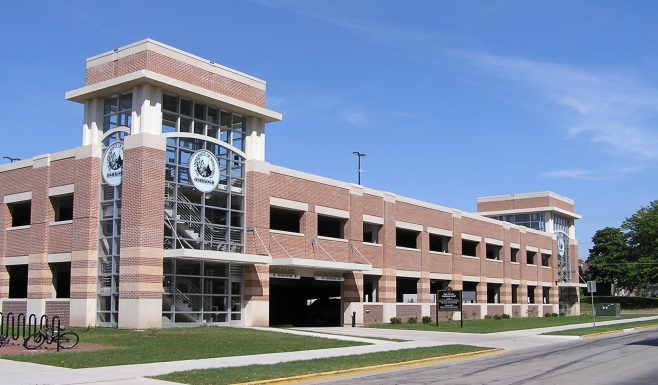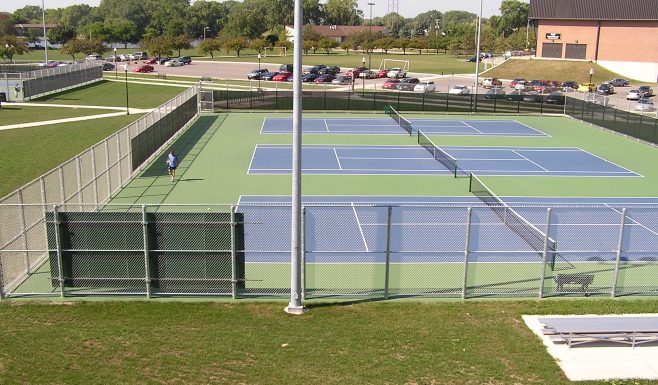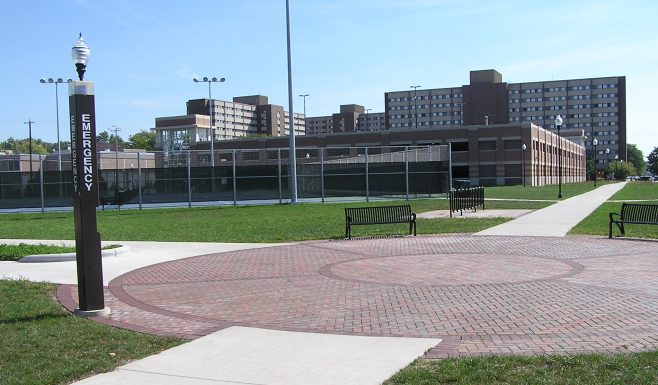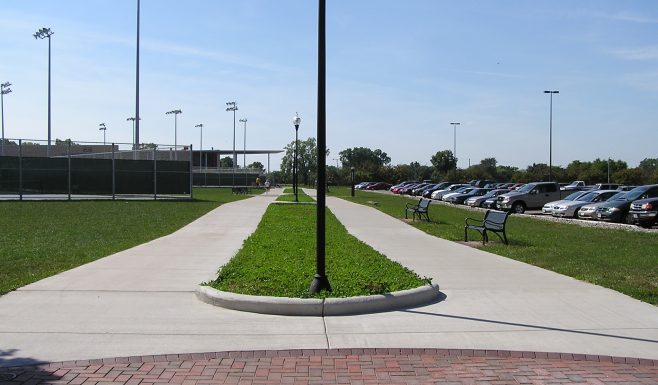Projects
UW-Oshkosh Campus Improvements
Oshkosh, WI
Project
UW-Oshkosh Campus Improvements
Location
Oshkosh, WI
Client
Wisconsin Division of State Facilities
Scope and Limits of Construction Work
Bloom was responsible for the design and construction of a multi-story parking ramp and site development project on the University of Wisconsin – Oshkosh campus. The project included a new 448 stall 3 level parking facility, 8 new tennis courts and planning and design for a new pedestrian mall extending from the Reeve Student Union 4 blocks to a new Riverfront Plaza. Services included traffic and pedestrian analysis to ensure a safe flow of traffic within the structure and on surrounding streets. Site preparation included demolition of 12 existing tennis courts, one of two existing baseball fields and associated improvements, and the southern portion of the surface parking lot, located south of the Kolf Physical Education Center. Eight new tennis courts were constructed to the northwest of the new parking ramp. Parking Lot 13 was reconfigured to maintain as many parking stalls as possible. A pedestrian mall with appropriate site lighting is included between High Avenue and Pearl Avenue. All work was accomplished within the context of the Campus Master Plan, which relocated Pearl Avenue to the northeast.



