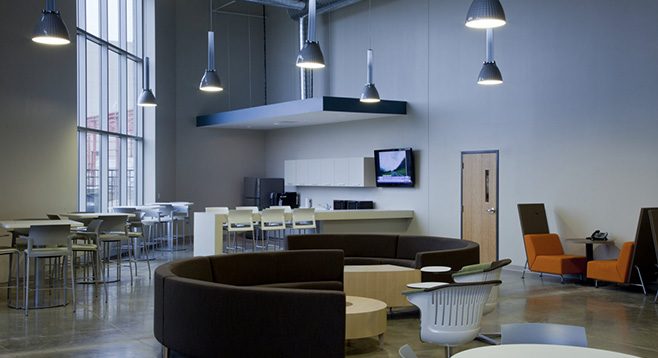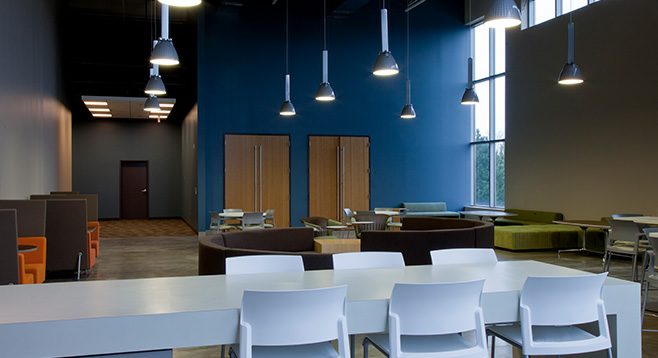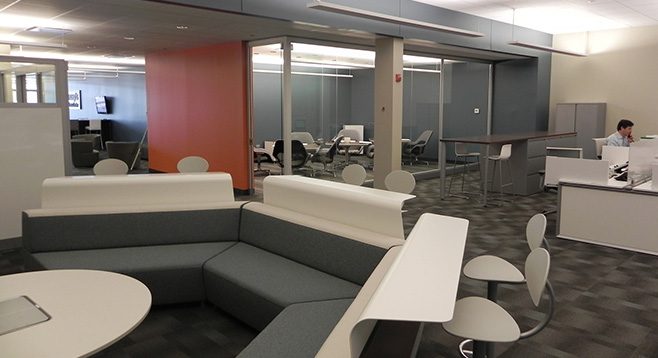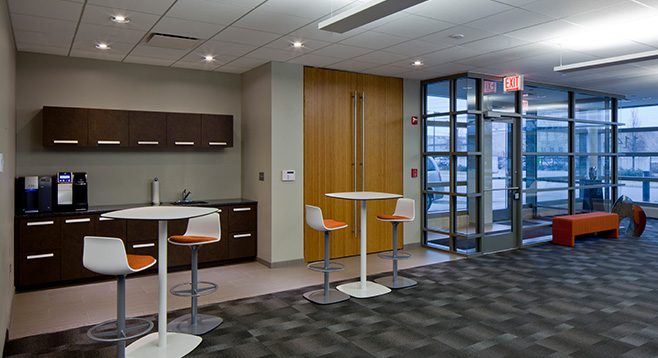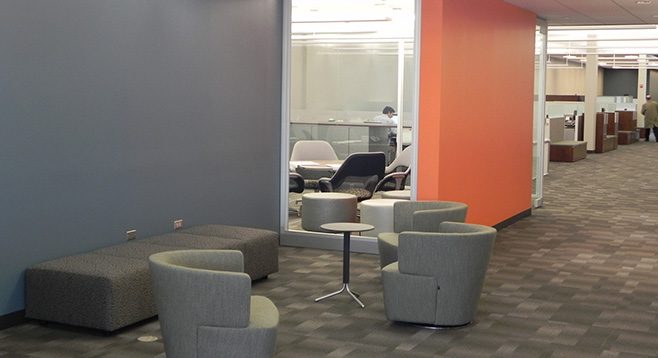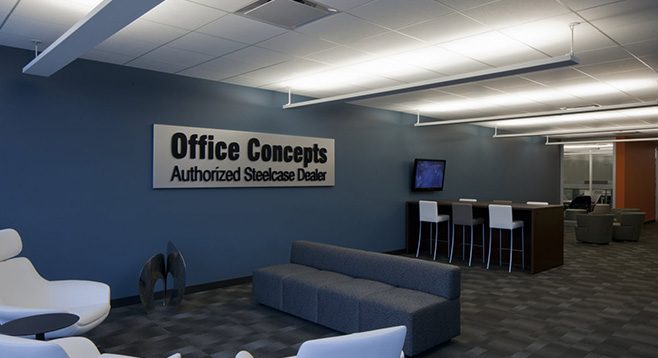Projects
Office Concepts, Inc.
Chicago, IL
Project
Office Concepts, Inc.
Location
Chicago, IL
Client
Forward Space
Awards
- Certification under the LEED CI (Commercial Interiors)
Scope and Limits of Construction Work
The project included approximately 15,000 square feet of office and 15,000 square feet of warehouse. Office Concepts is a distributor of Office furniture, workplace solutions, and office design services.
The showcase space highlights their various products with varying ceiling heights and lighting in a dramatic open office environment. Two glass conference rooms tease the eye enticing someone to wander back into the rear sky lit area of the office. At the rear of the project is a café and training room for the tenants to entertain and train their clientele overlooking the river’s edge. The LEED design principles include high efficiency mechanical units and hot water heaters, locally produced materials, high recycled content/low emitting off gassing construction materials including the tenants office workstations, sophisticated lighting controls and high efficiency/low consumption lighting, and low water consumption plumbing fixtures complete the overall project to make an energy efficient and healthy building for the occupants.
